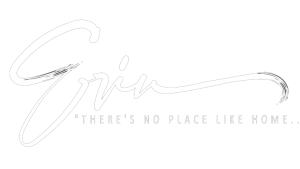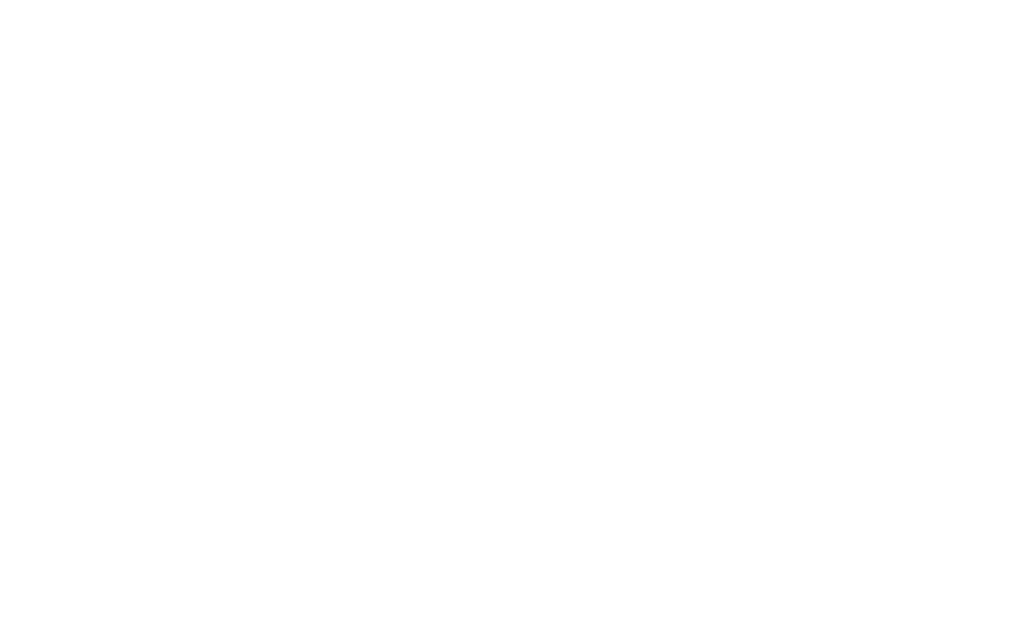


Listing Courtesy of: BRIGHT IDX / Coldwell Banker Realty / Patricia "Patti" Blosfelds
14 Mayfaire Circle Westampton, NJ 08060
Pending (82 Days)
$415,000
MLS #:
NJBL2086552
NJBL2086552
Taxes
$5,938(2024)
$5,938(2024)
Lot Size
8,502 SQFT
8,502 SQFT
Type
Single-Family Home
Single-Family Home
Year Built
2003
2003
Style
Ranch/Rambler
Ranch/Rambler
School District
Westampton Township Public Schools
Westampton Township Public Schools
County
Burlington County
Burlington County
Listed By
Patricia "Patti" Blosfelds, Coldwell Banker Realty
Source
BRIGHT IDX
Last checked Aug 23 2025 at 7:52 AM GMT+0000
BRIGHT IDX
Last checked Aug 23 2025 at 7:52 AM GMT+0000
Bathroom Details
- Full Bathrooms: 2
Interior Features
- Bathroom - Walk-In Shower
- Bathroom - Tub Shower
- Carpet
- Combination Dining/Living
- Combination Kitchen/Living
- Entry Level Bedroom
- Family Room Off Kitchen
- Floor Plan - Open
- Kitchen - Eat-In
- Kitchen - Island
- Walk-In Closet(s)
Subdivision
- Fernbrooke
Senior Community
- Yes
Property Features
- Above Grade
- Below Grade
- Foundation: Slab
Heating and Cooling
- Forced Air
- Central A/C
Homeowners Association Information
- Dues: $131
Exterior Features
- Vinyl Siding
- Roof: Asphalt
Utility Information
- Sewer: Public Sewer
- Fuel: Natural Gas
Parking
- Concrete Driveway
Stories
- 1
Living Area
- 1,580 sqft
Location
Disclaimer: Copyright 2025 Bright MLS IDX. All rights reserved. This information is deemed reliable, but not guaranteed. The information being provided is for consumers’ personal, non-commercial use and may not be used for any purpose other than to identify prospective properties consumers may be interested in purchasing. Data last updated 8/23/25 00:52





Description