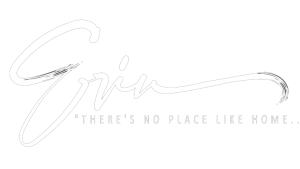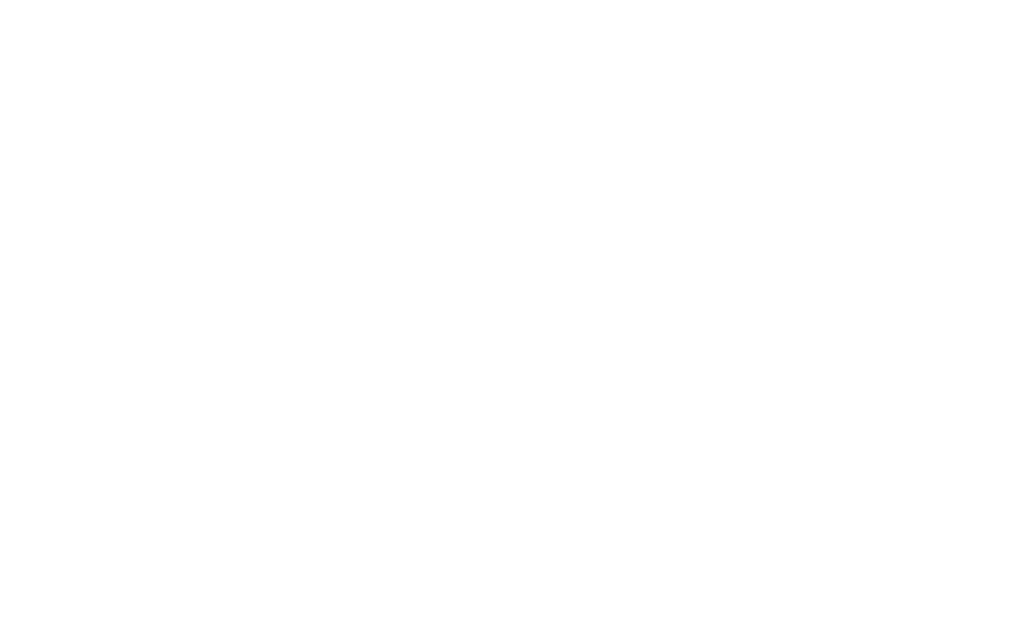


Listing Courtesy of: BRIGHT IDX / Coldwell Banker Realty / June Farrell
208 Hooker Street 1/2 Riverside, NJ 08075
Active (3 Days)
$419,000
OPEN HOUSE TIMES
-
OPENSun, May 181:00 pm - 3:00 pm
Description
NEW CONSTRUCTION. As you step through the front door, you're welcomed by a bright and airy living room featuring a dramatic vaulted ceiling that adds a sense of openness and sophistication. The open-concept kitchen and dining area are ideal for entertaining, showcasing sleek finishes including a stunning backsplash, granite countertops, and soft-close cabinetry. Step outside through the back door to your private backyard, complete with a spacious deck that's perfect for outdoor dining, gardening, or simply soaking up the sun. The primary suite is privately located on the main floor and offers a peaceful retreat with two closets and a spacious en-suite bathroom. An additional bedroom on the main level provides flexibility for guests or family members, while two more bedrooms upstairs ensure everyone has their own space. You’ll also find a dedicated office upstairs that is ideal for remote work or study. All 2.5 bathrooms are tastefully appointed with modern fixtures and finishes. The full-size basement offers endless potential—whether you envision a home gym, media room, or extra storage. An attached garage adds convenience and additional storage options. This newly constructed move-in-ready home is a perfect blend of comfort, style, and functionality. Schedule your private showing today and make this stunning new home yours!
MLS #:
NJBL2086772
NJBL2086772
Taxes
$7,985(2024)
$7,985(2024)
Lot Size
6,064 SQFT
6,064 SQFT
Type
Single-Family Home
Single-Family Home
Year Built
1997
1997
Style
Traditional
Traditional
School District
Riverside Township Public Schools
Riverside Township Public Schools
County
Burlington County
Burlington County
Listed By
June Farrell, Coldwell Banker Realty
Source
BRIGHT IDX
Last checked May 18 2025 at 11:42 AM GMT+0000
BRIGHT IDX
Last checked May 18 2025 at 11:42 AM GMT+0000
Bathroom Details
- Full Bathrooms: 2
- Half Bathroom: 1
Subdivision
- None Available
Property Features
- Above Grade
- Below Grade
- Foundation: Permanent
Heating and Cooling
- 90% Forced Air
- Central A/C
Basement Information
- Full
Exterior Features
- Vinyl Siding
- Roof: Pitched
- Roof: Shingle
Utility Information
- Sewer: Public Sewer
- Fuel: Natural Gas
Stories
- 2
Living Area
- 1,486 sqft
Location
Disclaimer: Copyright 2025 Bright MLS IDX. All rights reserved. This information is deemed reliable, but not guaranteed. The information being provided is for consumers’ personal, non-commercial use and may not be used for any purpose other than to identify prospective properties consumers may be interested in purchasing. Data last updated 5/18/25 04:42



