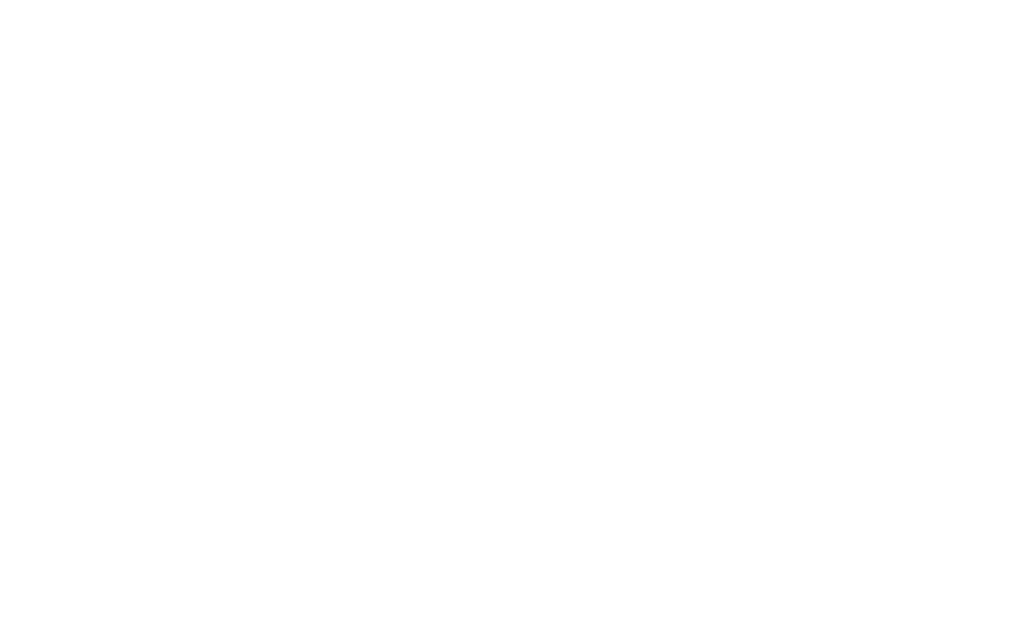


Listing Courtesy of: BRIGHT IDX / Coldwell Banker Realty / Maryann Rogalski
27 Whitechapel Drive Mount Laurel, NJ 08054
Coming Soon (10 Days)
$675,000
OPEN HOUSE TIMES
-
OPENSun, Apr 131:00 pm - 4:00 pm
Description
Welcome Home to 27 Whitechapel Drive! This gorgeous 2 story Colonial is a must see! Situated on a corner lot, this home features a gorgeous wraparound front porch where you can enjoy a nice spring or summer evening . The first floor features a formal living room with a fireplace, a formal dining room, an updated eat in kitchen that is open to the cozy family room with a fireplace, a bonus party room and game room, a half bathroom, laundry room and butlers pantry. The second floor has a spacious primary bedroom with an updated primary bathroom that features a large walk in shower, there are 3 additional bedrooms and a full bathroom that complete the second floor. There is also a full finished basement and 2 car garage. The roof is approximately 6 months old. You won't want to miss this one! Come visit us at the open house on April 13th from 1:00-4:00 pm.
MLS #:
NJBL2082568
NJBL2082568
Taxes
$11,393(2024)
$11,393(2024)
Lot Size
0.3 acres
0.3 acres
Type
Single-Family Home
Single-Family Home
Year Built
1983
1983
Style
Colonial
Colonial
School District
Mount Laurel Township Public Schools
Mount Laurel Township Public Schools
County
Burlington County
Burlington County
Listed By
Maryann Rogalski, Coldwell Banker Realty
Source
BRIGHT IDX
Last checked Apr 3 2025 at 6:58 PM GMT+0000
BRIGHT IDX
Last checked Apr 3 2025 at 6:58 PM GMT+0000
Bathroom Details
- Full Bathrooms: 2
- Half Bathroom: 1
Interior Features
- Dining Area
- Dishwasher
- Disposal
- Walls/Ceilings: High
- Walls/Ceilings: Cathedral Ceilings
- Oven - Self Cleaning
- Walls/Ceilings: 9'+ Ceilings
- Primary Bath(s)
- Ceiling Fan(s)
- Wet/Dry Bar
Subdivision
- Larchmont Estates
Lot Information
- Trees/Wooded
- Corner
- Sideyard(s)
- Rear Yard
- Front Yard
Property Features
- Below Grade
- Above Grade
- Foundation: Block
Heating and Cooling
- Forced Air
- Central A/C
Basement Information
- Full
- Partially Finished
Flooring
- Wood
- Fully Carpeted
- Ceramic Tile
Exterior Features
- Brick
- Vinyl Siding
- Roof: Shingle
Utility Information
- Utilities: Cable Tv
- Sewer: Public Sewer
- Fuel: Natural Gas
School Information
- Elementary School: Larchmont
- Middle School: Thomas E. Harrington
- High School: Lenape H.s.
Stories
- 2
Living Area
- 2,890 sqft
Location
Disclaimer: Copyright 2025 Bright MLS IDX. All rights reserved. This information is deemed reliable, but not guaranteed. The information being provided is for consumers’ personal, non-commercial use and may not be used for any purpose other than to identify prospective properties consumers may be interested in purchasing. Data last updated 4/3/25 11:58




