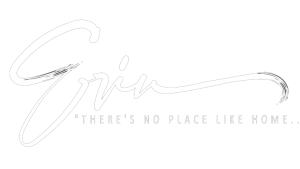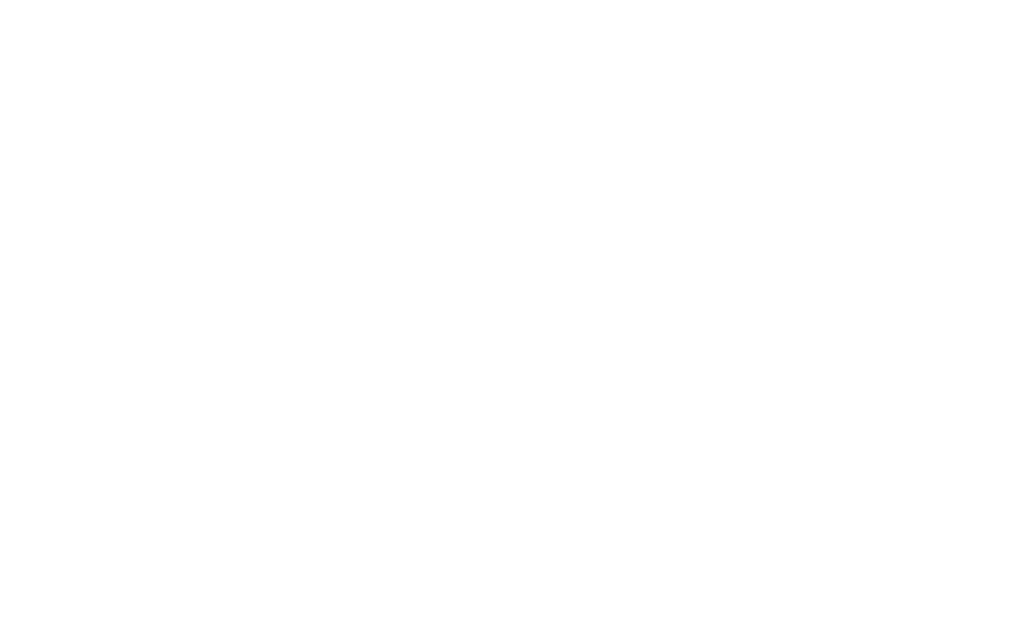


Listing Courtesy of: BRIGHT IDX / Coldwell Banker Realty / Kristi Kaelin
24 Hogan Way Moorestown, NJ 08057
Coming Soon (1 Days)
$4,000
MLS #:
NJBL2090740
NJBL2090740
Type
Rental
Rental
Year Built
1999
1999
Style
Traditional
Traditional
School District
Moorestown Township Public Schools
Moorestown Township Public Schools
County
Burlington County
Burlington County
Listed By
Kristi Kaelin, Coldwell Banker Realty
Source
BRIGHT IDX
Last checked Jul 4 2025 at 9:11 AM GMT+0000
BRIGHT IDX
Last checked Jul 4 2025 at 9:11 AM GMT+0000
Bathroom Details
- Full Bathrooms: 2
- Half Bathroom: 1
Interior Features
- Ceiling Fan(s)
- Chair Railings
- Carpet
- Crown Moldings
- Dining Area
- Family Room Off Kitchen
- Kitchen - Eat-In
- Primary Bath(s)
- Recessed Lighting
- Bathroom - Soaking Tub
- Bathroom - Stall Shower
- Bathroom - Tub Shower
- Upgraded Countertops
- Wainscotting
- Walk-In Closet(s)
- Window Treatments
- Wood Floors
- Skylight(s)
- Built-In Microwave
- Built-In Range
- Dishwasher
- Dryer
- Oven/Range - Gas
- Refrigerator
- Stainless Steel Appliances
- Washer
Subdivision
- Laurel Creek
Property Features
- Above Grade
- Below Grade
- Foundation: Concrete Perimeter
Heating and Cooling
- Forced Air
- Central A/C
Basement Information
- Partially Finished
Exterior Features
- Vinyl Siding
- Stone
Utility Information
- Sewer: Public Sewer
- Fuel: Natural Gas
Stories
- 2
Living Area
- 2,116 sqft
Location
Disclaimer: Copyright 2025 Bright MLS IDX. All rights reserved. This information is deemed reliable, but not guaranteed. The information being provided is for consumers’ personal, non-commercial use and may not be used for any purpose other than to identify prospective properties consumers may be interested in purchasing. Data last updated 7/4/25 02:11




Description