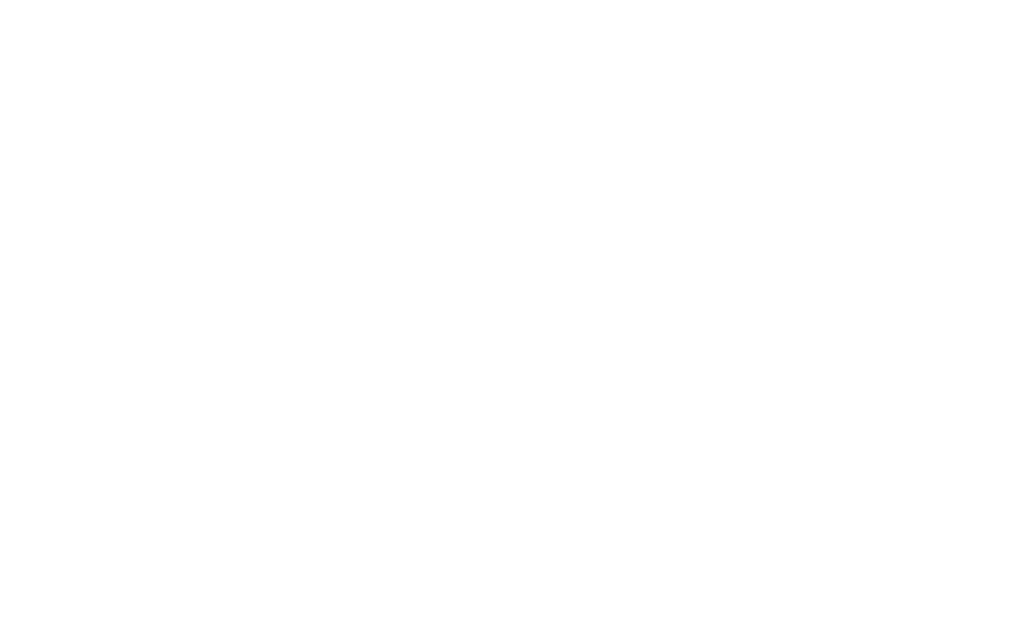


Listing Courtesy of: BRIGHT IDX / Coldwell Banker Realty / Susan Rexon
18 Friar Tuck Drive Medford, NJ 08055
Pending (93 Days)
$675,000
MLS #:
NJBL2081370
NJBL2081370
Taxes
$9,131(2024)
$9,131(2024)
Lot Size
0.35 acres
0.35 acres
Type
Single-Family Home
Single-Family Home
Year Built
1976
1976
Style
Bi-Level, Split Foyer
Bi-Level, Split Foyer
School District
Medford Township Public Schools
Medford Township Public Schools
County
Burlington County
Burlington County
Listed By
Susan Rexon, Coldwell Banker Realty
Source
BRIGHT IDX
Last checked Jul 4 2025 at 3:10 PM GMT+0000
BRIGHT IDX
Last checked Jul 4 2025 at 3:10 PM GMT+0000
Bathroom Details
- Full Bathrooms: 3
Interior Features
- Attic
- Bathroom - Tub Shower
- Bathroom - Walk-In Shower
- Bathroom - Stall Shower
- Built-Ins
- Ceiling Fan(s)
- Combination Dining/Living
- Combination Kitchen/Dining
- Dining Area
- Entry Level Bedroom
- Kitchen - Island
- Pantry
- Primary Bath(s)
- Recessed Lighting
- Window Treatments
- Wood Floors
- Skylight(s)
- Dishwasher
- Disposal
- Dryer
- Washer
- Water Heater
- Range Hood
- Oven/Range - Electric
- Exhaust Fan
- Microwave
- Refrigerator
Subdivision
- Sherwood Forest
Lot Information
- Backs - Open Common Area
- Front Yard
- Level
- Fishing Available
- Partly Wooded
- Rear Yard
- Sideyard(s)
Property Features
- Above Grade
- Below Grade
- Fireplace: Brick
- Fireplace: Flue for Stove
- Fireplace: Mantel(s)
- Foundation: Block
Heating and Cooling
- Energy Star Heating System
- 90% Forced Air
- Central A/C
Homeowners Association Information
- Dues: $225
Flooring
- Hardwood
- Partially Carpeted
- Ceramic Tile
Exterior Features
- Frame
- Roof: Architectural Shingle
Utility Information
- Utilities: Natural Gas Available, Electric Available, Cable Tv Available
- Sewer: Public Sewer
- Fuel: Natural Gas
School Information
- Elementary School: Milton H Allen
- Middle School: Medford Township Memorial
- High School: Shawnee H.s.
Parking
- Crushed Stone
Stories
- 2
Living Area
- 2,326 sqft
Location
Disclaimer: Copyright 2025 Bright MLS IDX. All rights reserved. This information is deemed reliable, but not guaranteed. The information being provided is for consumers’ personal, non-commercial use and may not be used for any purpose other than to identify prospective properties consumers may be interested in purchasing. Data last updated 7/4/25 08:10





Description