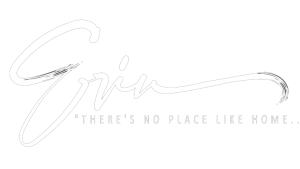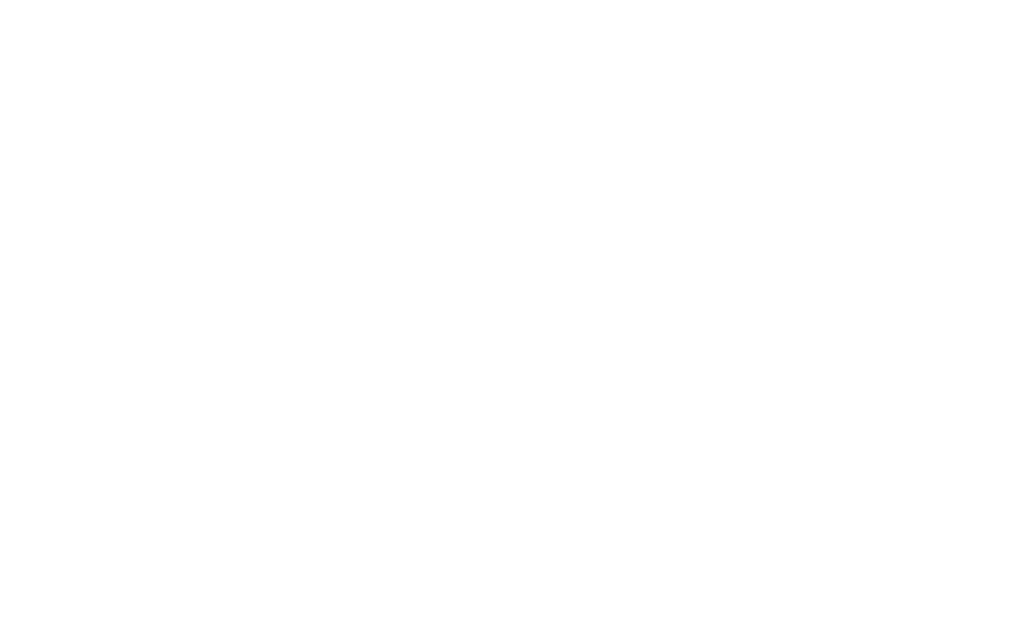


Listing Courtesy of: BRIGHT IDX / Coldwell Banker Realty / Autumn Nitka
806 Kings Croft Cherry Hill, NJ 08034
Pending (81 Days)
$309,000
MLS #:
NJCD2087270
NJCD2087270
Taxes
$6,046(2024)
$6,046(2024)
Type
Townhouse
Townhouse
Year Built
1977
1977
Style
Colonial
Colonial
School District
Cherry Hill Township Public Schools
Cherry Hill Township Public Schools
County
Camden County
Camden County
Listed By
Autumn Nitka, Coldwell Banker Realty
Source
BRIGHT IDX
Last checked Jul 4 2025 at 5:25 PM GMT+0000
BRIGHT IDX
Last checked Jul 4 2025 at 5:25 PM GMT+0000
Bathroom Details
- Full Bathroom: 1
- Half Bathroom: 1
Interior Features
- Attic
- Combination Kitchen/Dining
- Wood Floors
- Built-In Microwave
- Dishwasher
- Disposal
- Washer
- Dryer
- Refrigerator
Subdivision
- Kings Croft
Property Features
- Above Grade
- Below Grade
- Fireplace: Gas/Propane
- Foundation: Slab
Heating and Cooling
- Forced Air
- Central A/C
Basement Information
- Full
Homeowners Association Information
- Dues: $353
Flooring
- Laminate Plank
- Ceramic Tile
Exterior Features
- Combination
- Roof: Shingle
Utility Information
- Sewer: Public Sewer
- Fuel: Natural Gas
Parking
- Assigned
Stories
- 3
Living Area
- 1,296 sqft
Location
Listing Price History
Date
Event
Price
% Change
$ (+/-)
May 13, 2025
Price Changed
$309,000
-2%
-6,000
Disclaimer: Copyright 2025 Bright MLS IDX. All rights reserved. This information is deemed reliable, but not guaranteed. The information being provided is for consumers’ personal, non-commercial use and may not be used for any purpose other than to identify prospective properties consumers may be interested in purchasing. Data last updated 7/4/25 10:25





Description